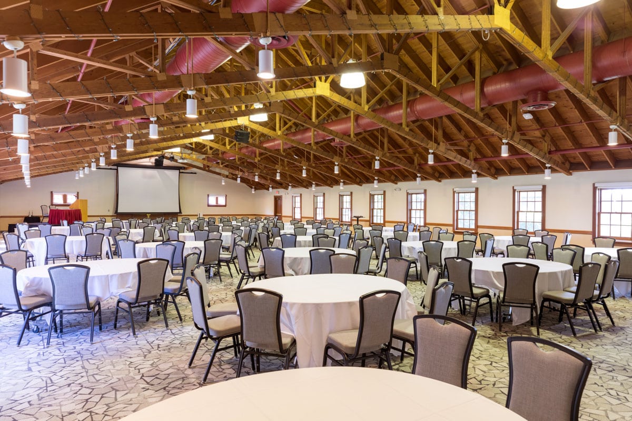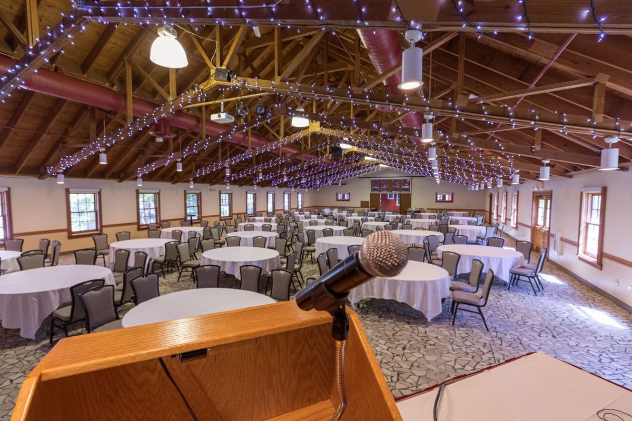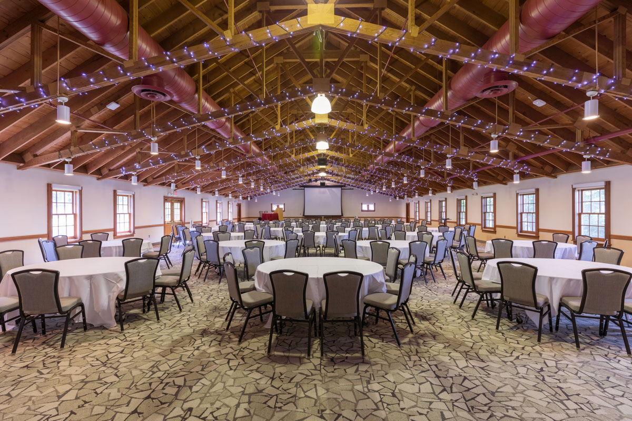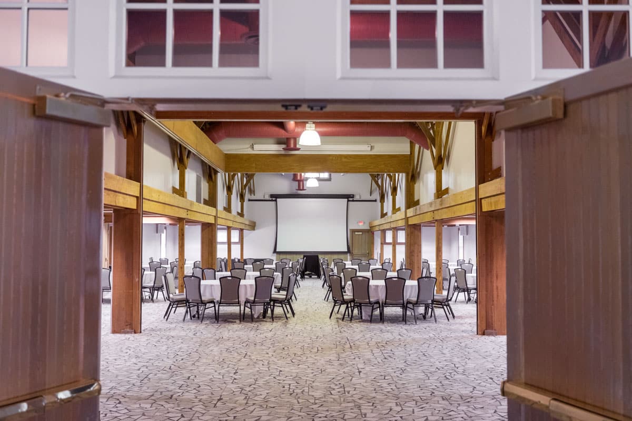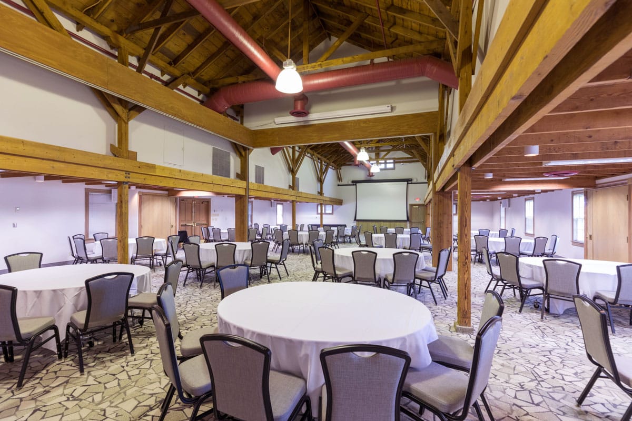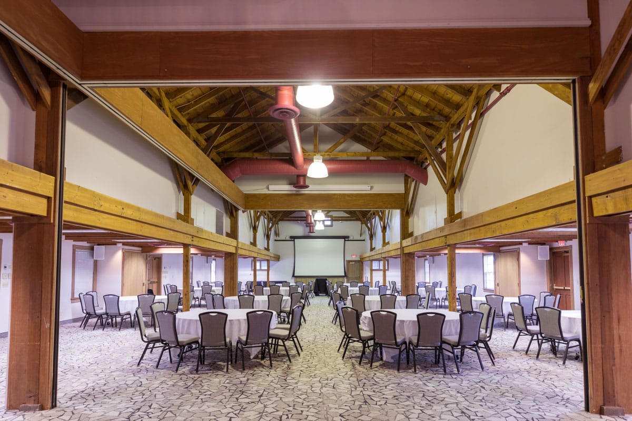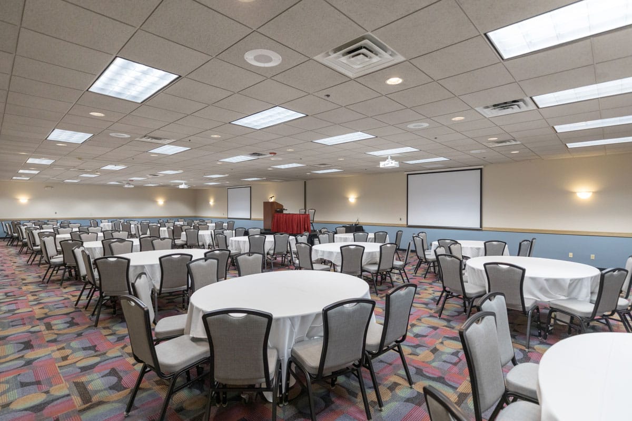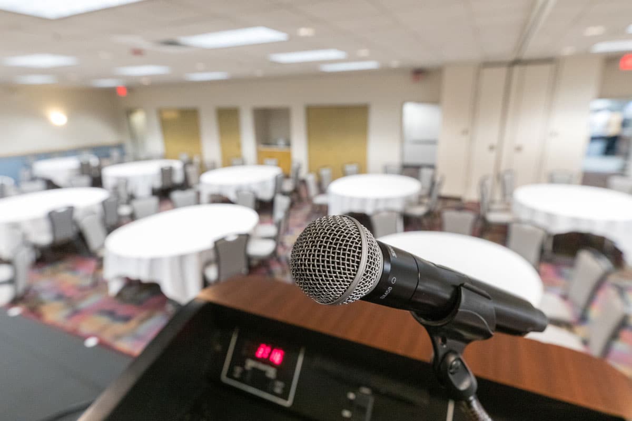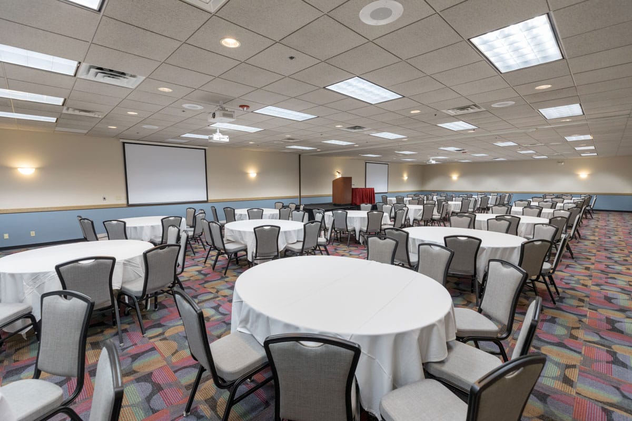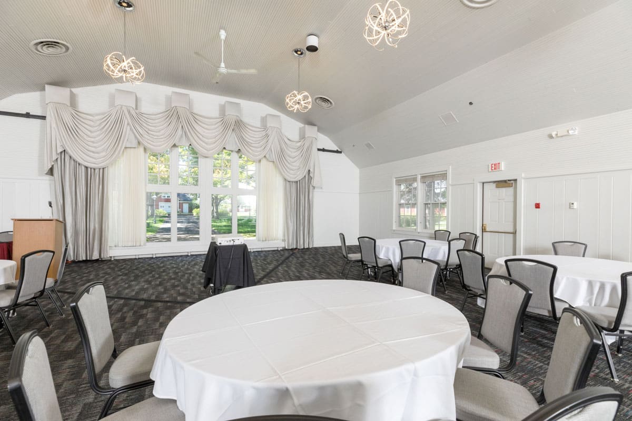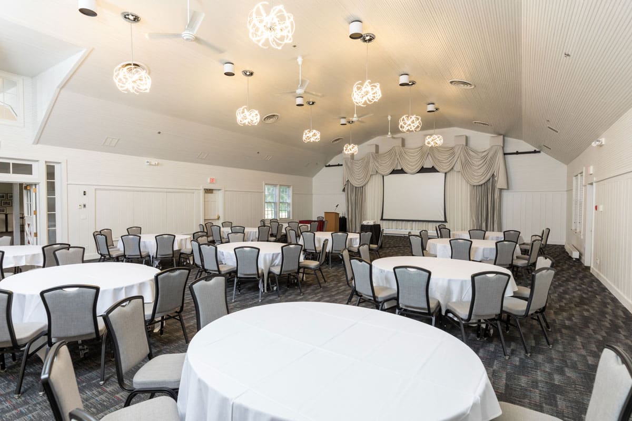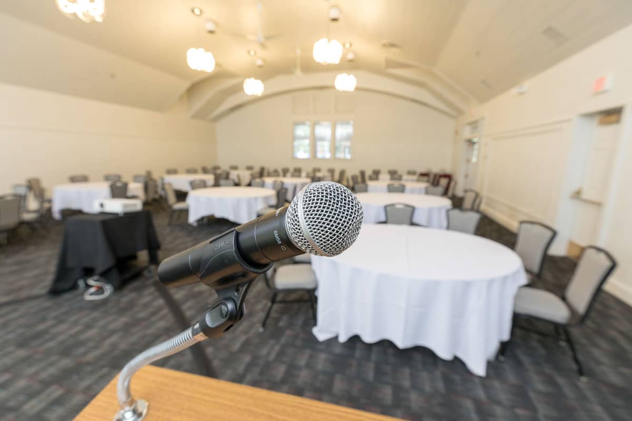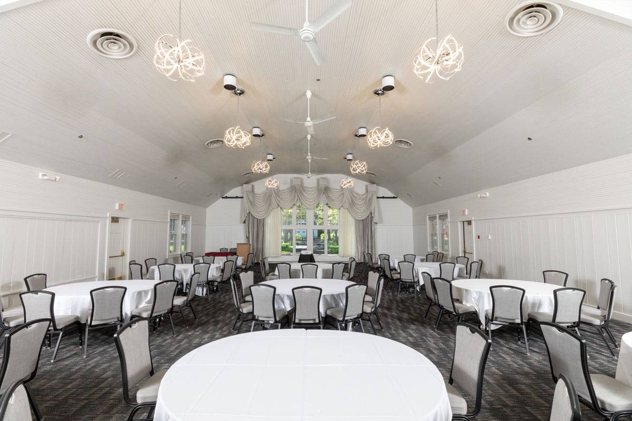Facility & Spaces
A historic Minneapolis location
Heritage Center of Brooklyn Center—once a prominent country estate—is a historic location in the Minneapolis area.

The venue hosts over 40,000 square feet of spectacular space and rooms. Our unique interior and exterior spaces can accommodate meetings, social events, galas and weddings from 20 to 1,000+ guests. Indoor and outdoor spaces alike enjoy beautiful views from our manicured lawns and light-filled halls. Small and intimate or large and elaborate, you’ll find the perfect space for your event at Heritage Center.
Planning an Event?
Explore Our Rooms
The Courtyard
Our sprawling outdoor space featuring our iconic fountains, perfect for wedding ceremonies, picnics, and team building activities of up to 3,000 people.
- 80,793 sq. ft
- Trees, flowerbeds and two fountains
- Tent areas (rentals available)
- Walkways and sidewalks for displays
- Electrical power available
Carriage Hall Pre-Function Area
A large foyer area adjacent to Carriage Hall A and B with a dramatic glass atrium entrance, networking furnishings and easy access to the dock area. Ideal for event registration areas, networking events and socials.
- 4,300 sq. ft.
- 500-person capacity
The Carriage Hall
A spacious, column-free hall that can be divided into two distinct spaces: 8,640 sq. ft. Carriage Hall A and 4,320 sq. ft. Carriage Hall B. This versatile hall is great for anything from conferences, meetings and exhibitions to weddings, banquets and galas.
- 12,960 sq. ft, undivided
- 200-1,200 person capacity
- Access to Carriage Hall Pre-Function Area, see below
- Patio access
- Carpeted floors
- 5 hanging projectors and screens
The Garden City Ballroom
A soaring wood-beam ceiling and enclosed walkway access to the adjacent Embassy Suites hotel make The Garden City Ballroom as rustic-chic as it is convenient. This space is a striking backdrop to weddings, banquets, trade shows and dances.
- 4,631 sq. ft.
- 230-330 person capacity
- Courtyard access
- Private patio
- Hanging projector and screen
The Harvest Room
The Harvest Room is bountiful with stunning woodwork and charming views of the Courtyard, plus access to a 2,494 sq. ft. pre-function area. It can be divided into three spaces (see below) and is ideal for meetings, presentations, workshops, banquets and weddings.
- 4,477 sq. ft., undivided
- Can be divided into three spaces:
- Harvest Room A: 1,985 sq. ft.
- Harvest Room B: 1,279 sq. ft.
- Harvest Room C: 1,184 sq. ft.
- 80-300 person capacity, depending on room
- Hanging projectors and screens in each room
Tack Room
A classic, banquet-style hall suitable for meetings, presentations and workshops. Divisible into two rooms, 1,512 sq. ft. Tack Room A and 1,296 sq. ft. Tack Room B.
- 2,808 sq. ft., undivided
- 100-230 person capacity
The Captain’s Room
With large windows looking out onto our stunning Courtyard, the Captain’s Room is an inspiring space for meetings, presentations, workshops, banquets and weddings. It offers direct access to the Courtyard as well as a pre-function area for seamless flow of activity.
- 2,128 sq. ft.
- 100-230 person capacity
- 1,492 sq. ft. pre-function area
- Direct Courtyard access
The Loft
A private boardroom with amenities fit for executives, The Loft is a perfect match for board meetings and professional gatherings of up to 15 people. Also functions beautifully as a green room during competitions or events requiring performances.
- 813 sq. ft.
- Private bathroom
- Telephone
Morgan
A small yet versatile space useful as a storage area, trade show office or green room.
- 640 sq. ft. (16 x 40)
- 30-60 person capacity









